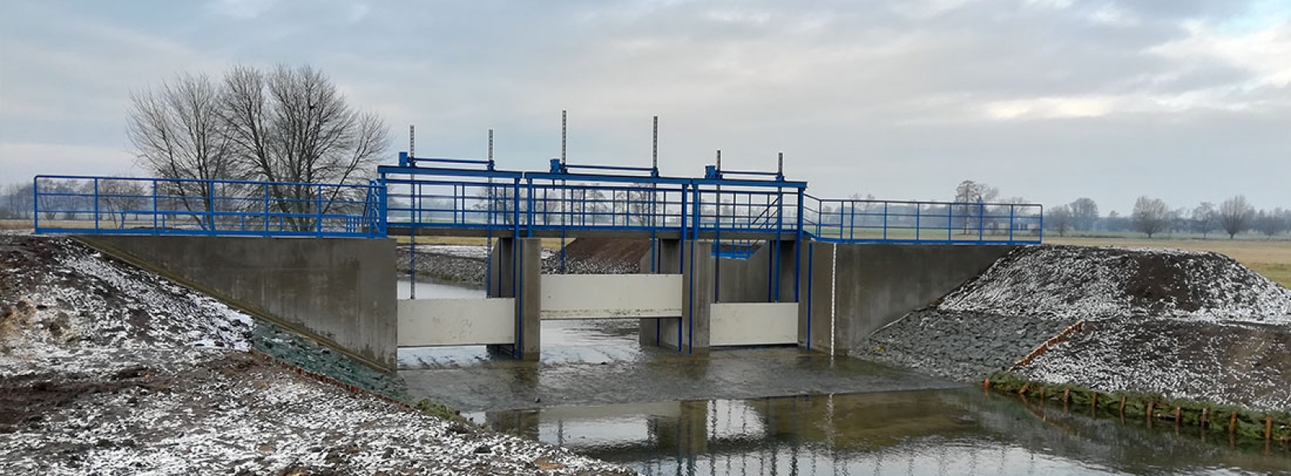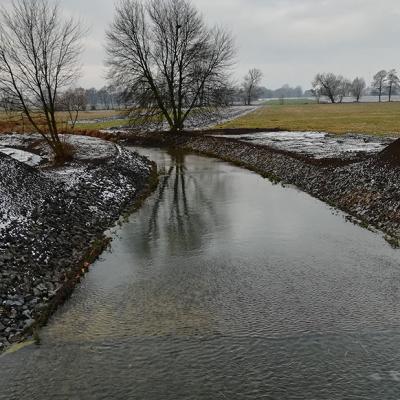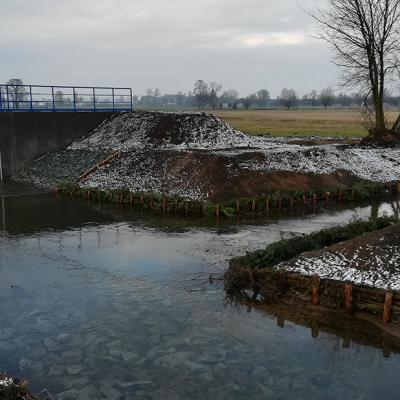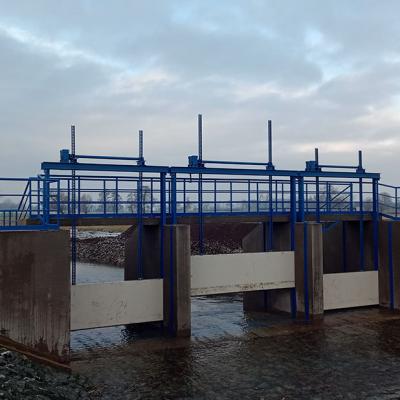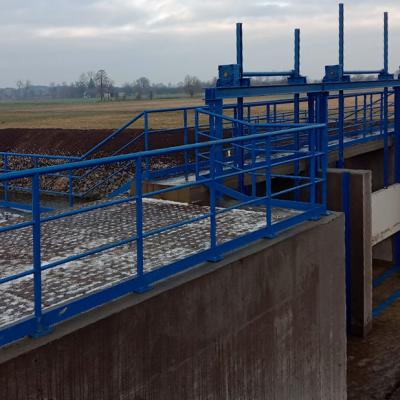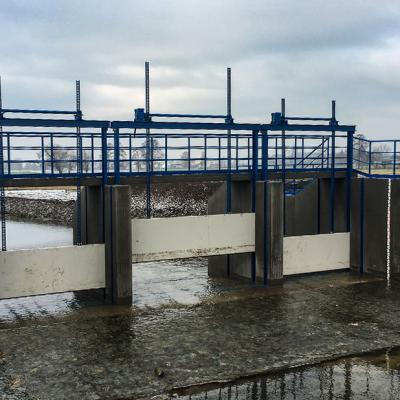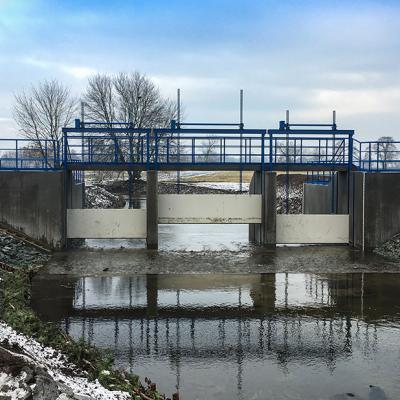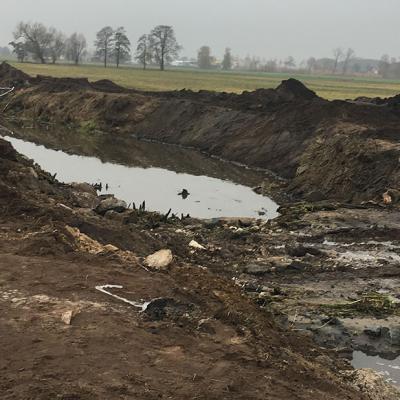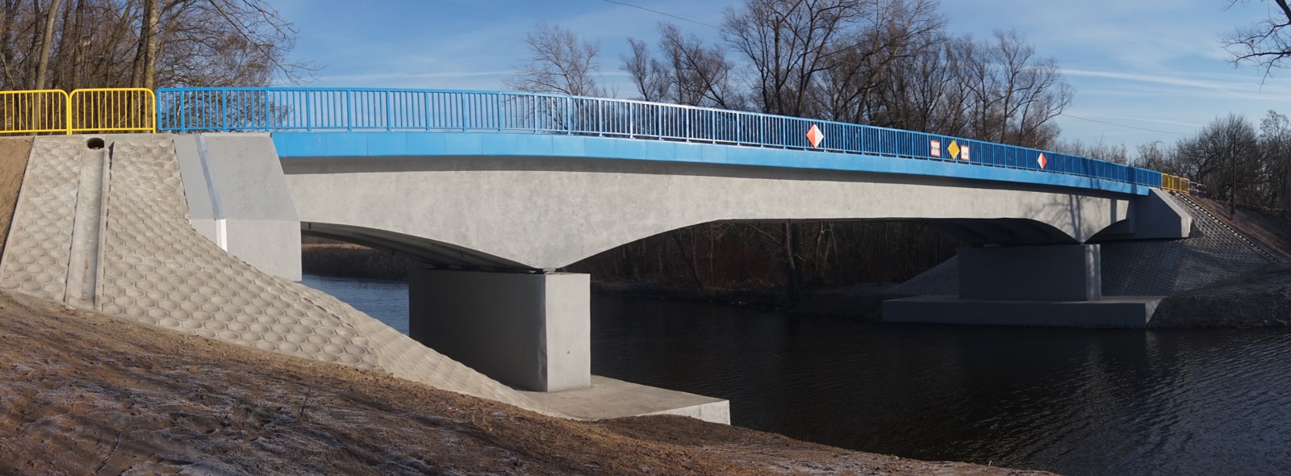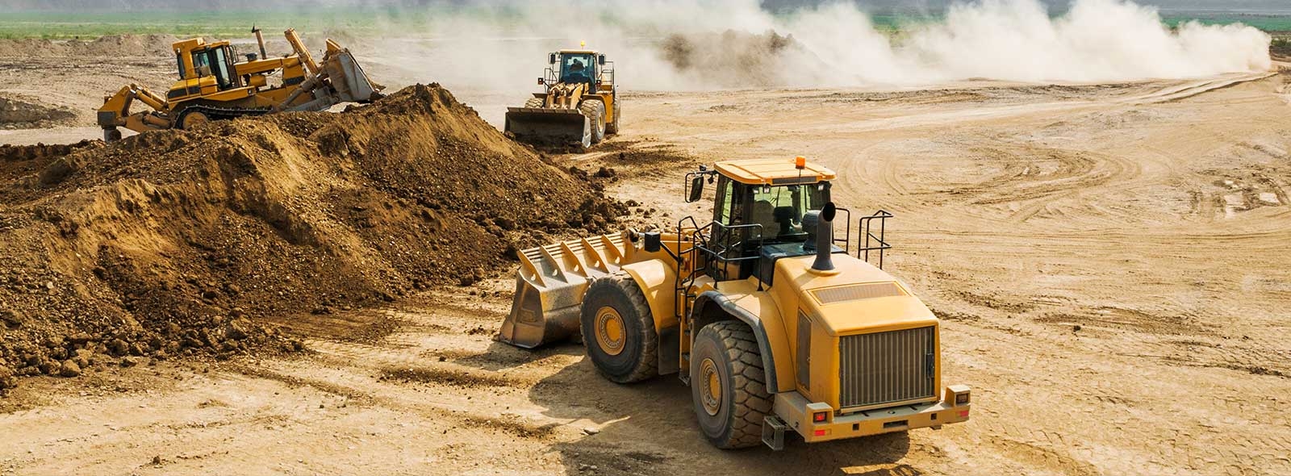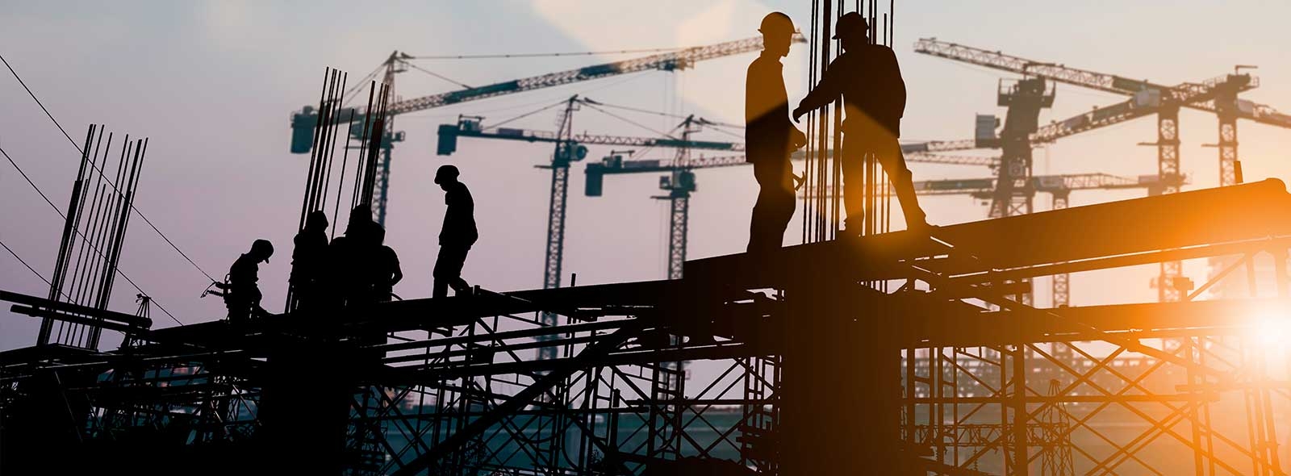What?
Weir
Where?
Town Koło
Scope of works?
Construction of a weir
The weir in Koło was created in place of the existing weir. For the needs of irrigation of grassland adjacent to the river, it was designed according to new standards. The weir has a reinforced concrete, three-span structure with closures in the form of a two-part steel gate valve, driven by a manual hoisting mechanism. The body of the weir is a concrete reinforced structure. On both sides of the weir, dykes were formed protecting the weir's pillars and wings against leaching of soil by them when passing water from the river bed.
Weir construction:
- excavation for the foundation slab with water drainage with needle filters
- punching the sheet piling under the construction of the threshold and the wings at the inlet and outlet
- reinforced concrete structure
Closures and barriers:
- execution and assembly of guides and the whole system of main gate valves and renovation closures
- execution and assembly of barriers
- protection against corrosion
Earthworks and drainage works:
- execution of a circulation channel for the time of construction
- laying a geotextile underlay and gabion mattresses in the bottom and on the slopes
- making a palisade with dowels
- forming and compacting slopes, embankments and the crown of the earth causeway
- humus, turfing and planting of slopes
- relocation of the ditch section and making a culvert on it
- execution of a drainage well and channel made of "Wipro" pipes




